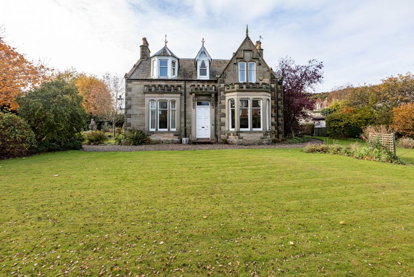
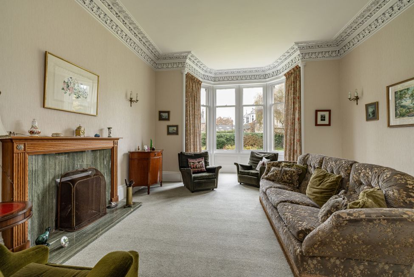
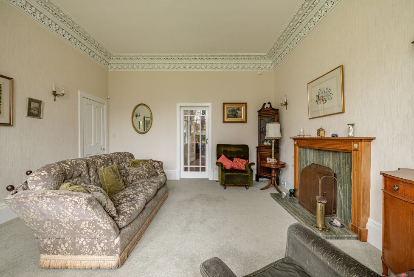
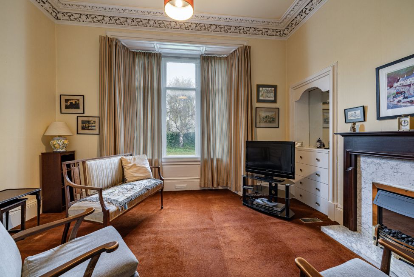
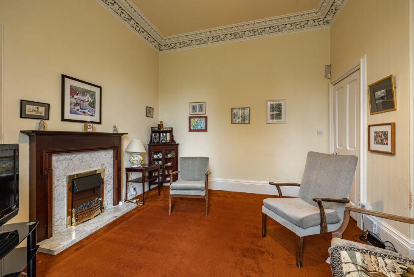
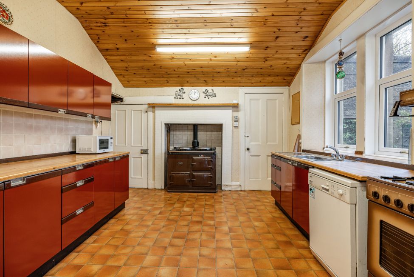
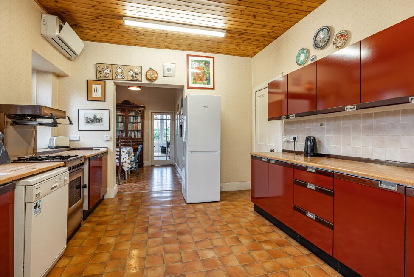
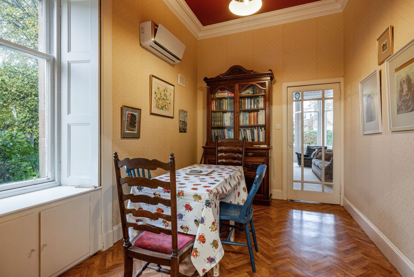
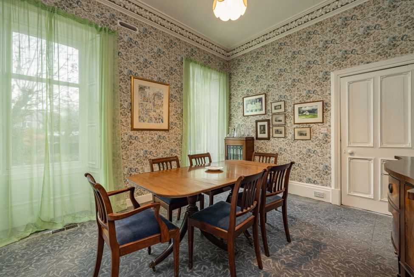
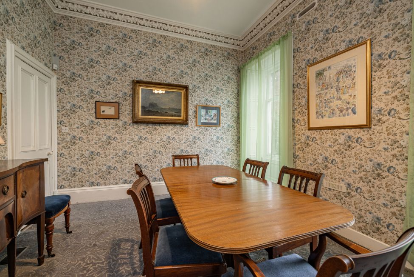
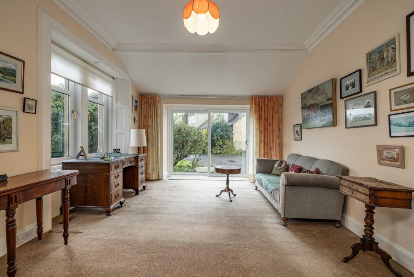
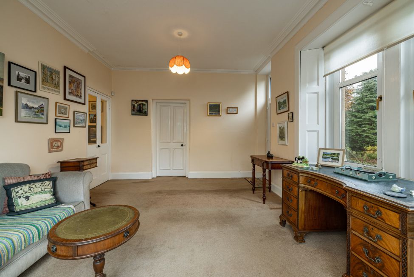
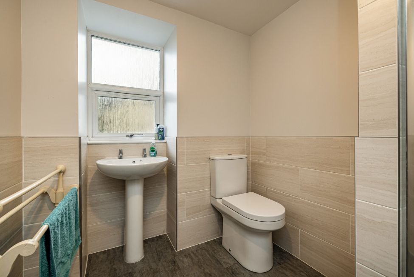
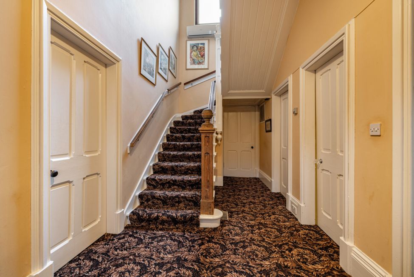
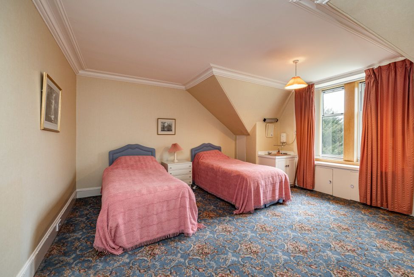
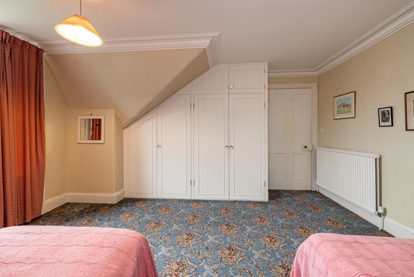
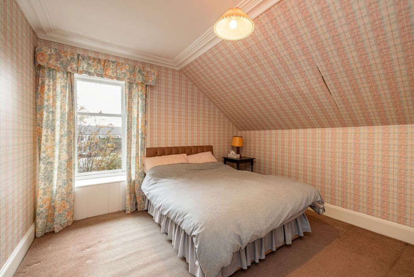
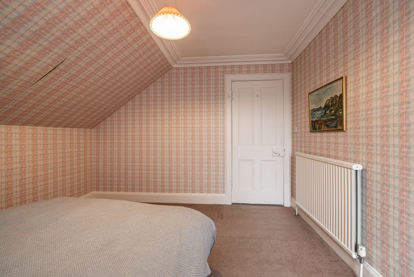
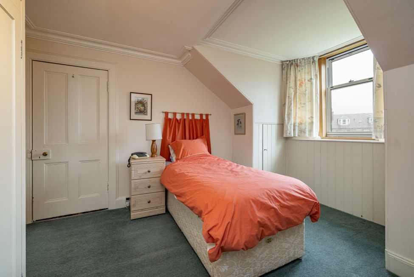
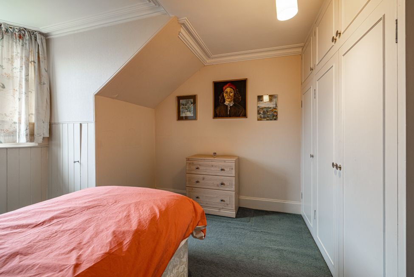
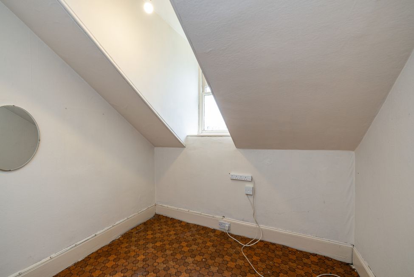
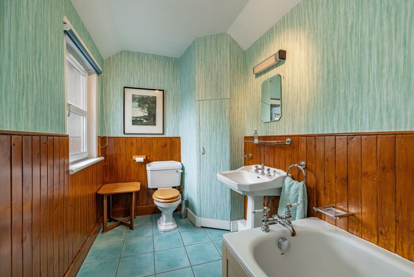
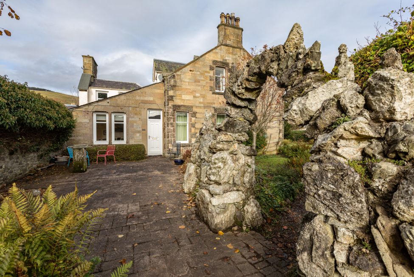
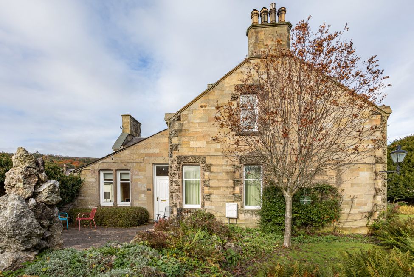
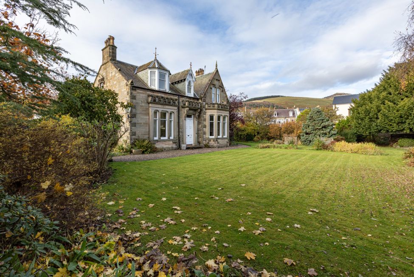
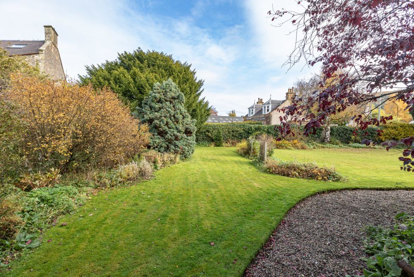
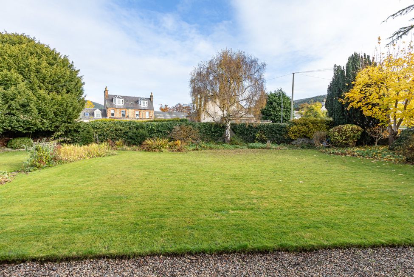
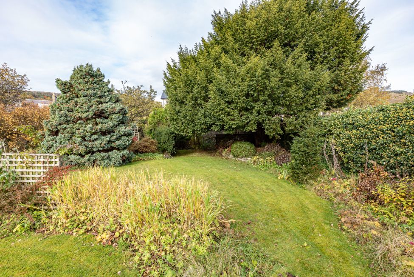
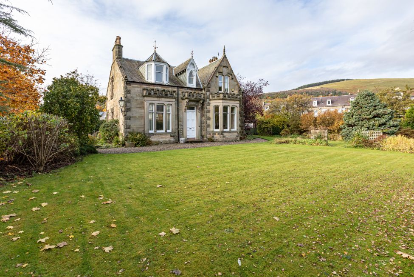
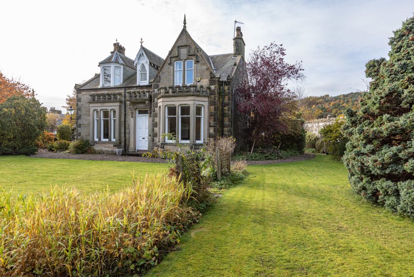






























Built as the home of Robert Mathison a local builder, architect and stonemason, "Runic Cross", a detached sandstone and whinstone villa, constructed in 1871, later extended and grade C listed in 2008. Runic Cross was named when Mathison uncovered the shaft to an ancient Celtic cross when working in the grounds of the parish church which he installed in front of the adjacent Plora Cottage. Offering a flexible layout with a pleasing juxtaposition of rooms within the property and an internal footprint extending to 236m2 or thereby. Whilst a degree of upgrading would be beneficial, Runic Cross retains many attractive period features, including fine deep cornicing to the prinicpal rooms, a fine turned timber stair with barley twist banister, high ceilings, bay windows and highly detailed naturalistic flower and bird carvings around the extrance door. The generous garden grounds wraparound the property benefiting from a great deal of privacy and the boundary wall is a feature in itself with various reclaimed antique stone ornaments incorporated into it. Rarely available and offering excellent potential to create an exceptional family home, for which early viewing is highly recommended. Accommodation
GROUND FLOOR
* Entrance vestibule
* Living room with bay window and open fire
* Sitting room with bay window
* Dining room
* Snug with sliding doors to the rear
* Kitchen with working aga
* Breakfasting room
* Utility room
* Shower room
FIRST FLOOR
* Upper landing
* Four double bedrooms
* Study / bedroom 5
* Bathroom
ADDTIONAL INFORMATION
* External store and workshop
* Car port
* Single glazed casement and sash & case style units in timber framed windows
* Dual unit gas central heating system - gas fired boiler to panelled radiators and air vented system
* Excellent storage cupboards / pantry

By appointment through viewing agent
Negotiator: Imogen Tumber
We are open at the following times:
Monday to Friday: 9.00am to 5.00pm
Saturday: 9.00am to 12.00 noon