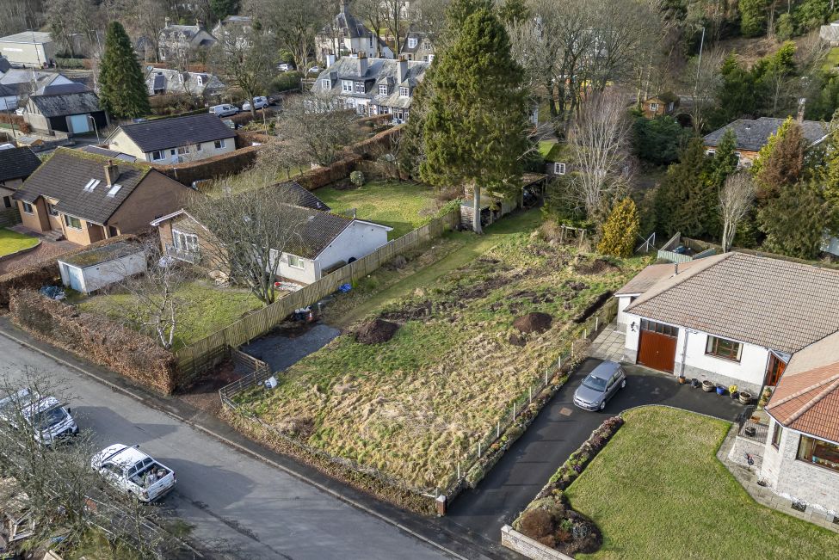
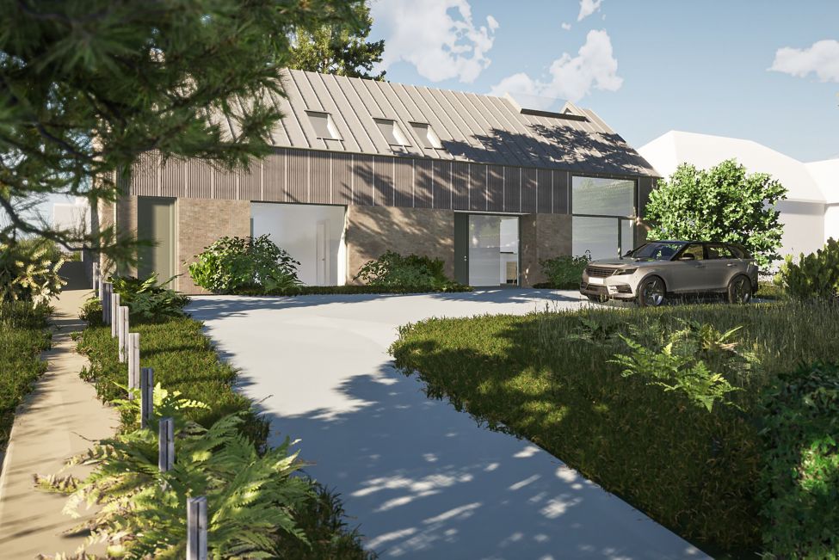
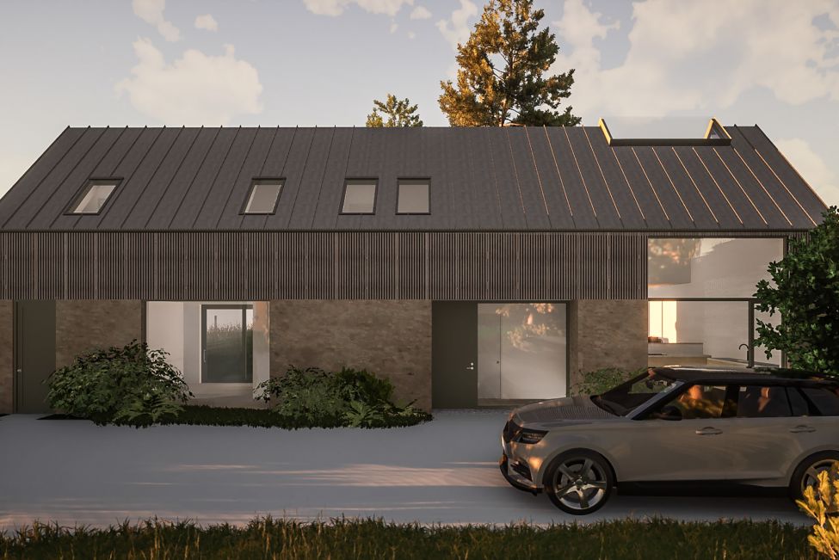
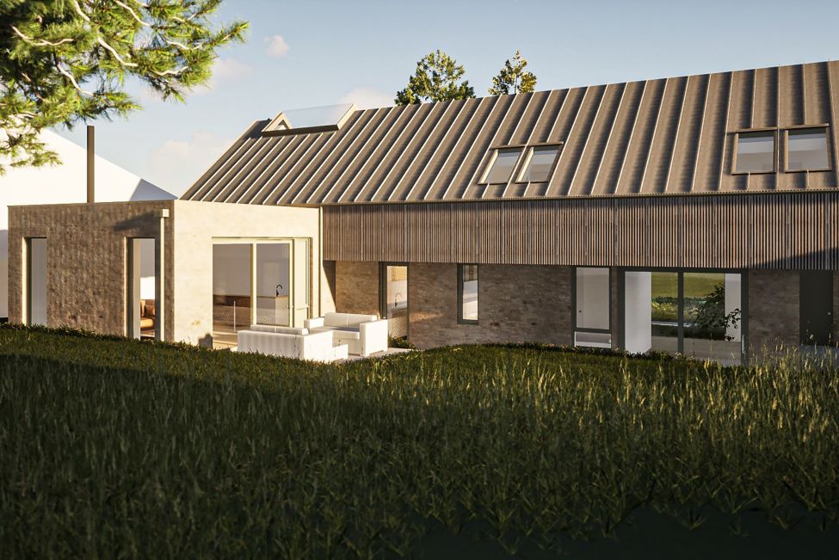
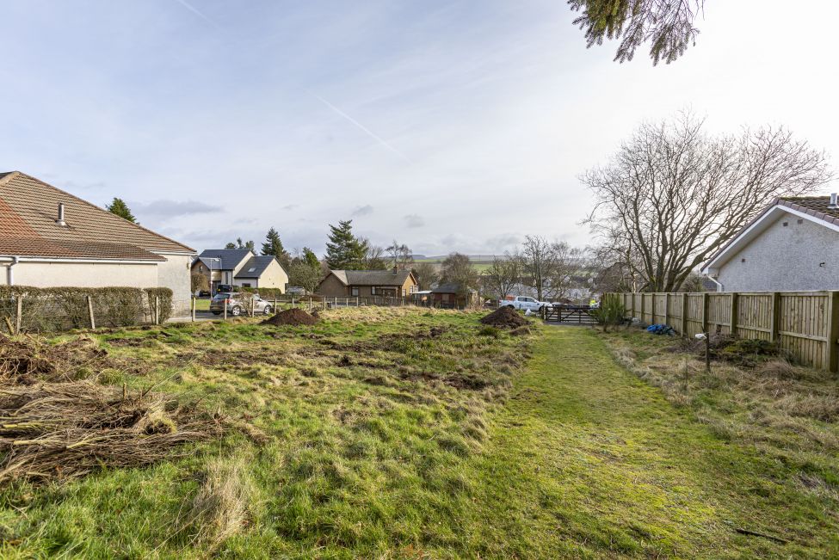
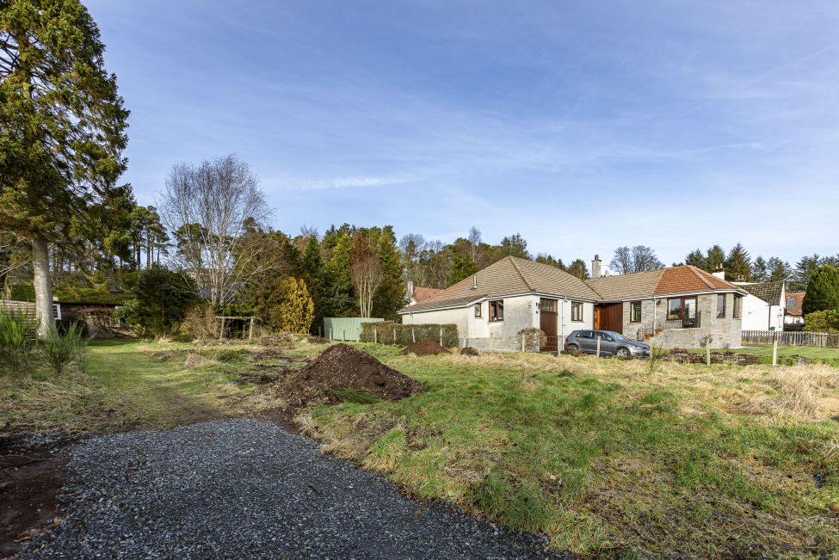
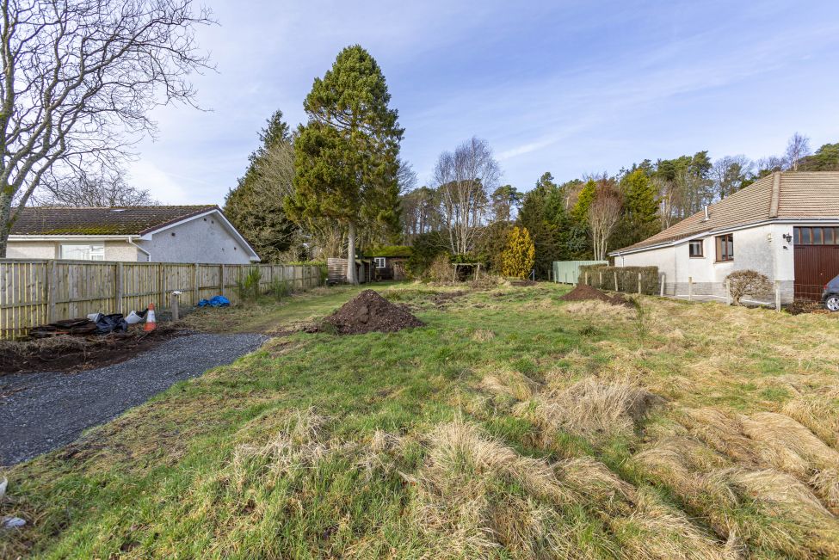
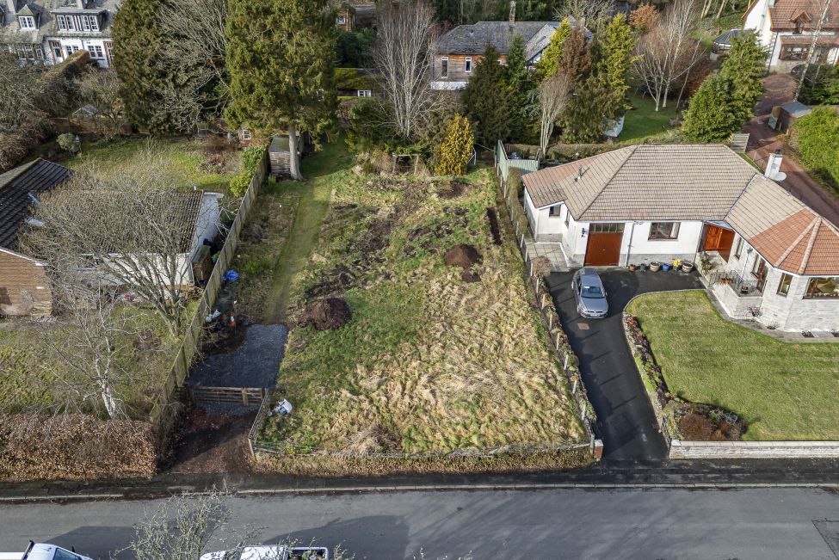








PLOT: Extending to 0.2 acres or thereby, sold as seen
Planning Permission: Planning permission has been granted for the erection of a one and a half storey dwelling (208m2 of thereby). Details can be accessed through the Scottish Borders Planning Portal Ref. 20/00986/FUL
Proposed accommodation details:
Ground Floor
* Entrance Hallway
* Spacious livingroom with door opening to an attractive terrace
* Kitchen/Diner
* Playroom / Study
* Guest Bedroom
* Family Bathroom
* Utility
First Floor
* Landing
* Master bedroom with en-suite bathroom
* Two further double bedrooms
* Shower room
Additional Information:
* Garden grounds to the front and rear
* Off-street parking
A section 69 has been concluded between the Seller and Scottish Borders Council in relation to developer contributions. The Seller has fulfilled these obligations.

By appointment through the Selling Agent
Negotiator: Imogen Tumber
We are open at the following times:
Monday to Friday: 9.00am to 5.00pm
Saturday: 9.00am to 12.00 noon