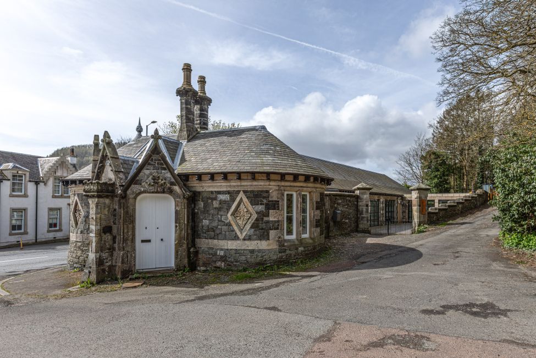
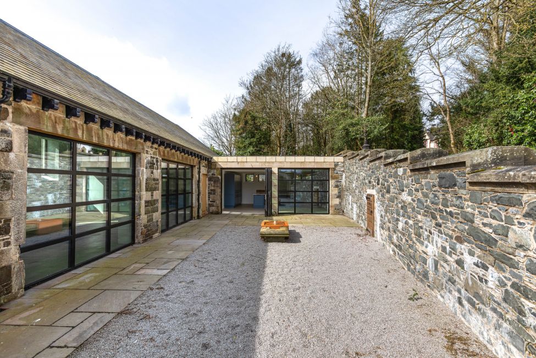
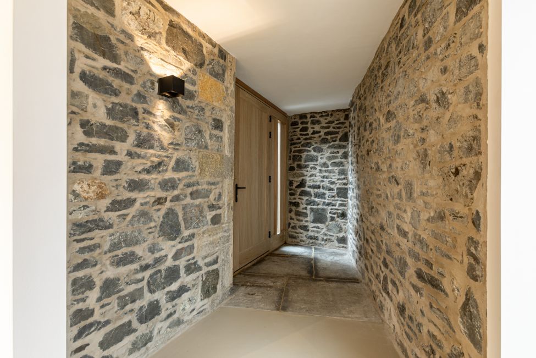
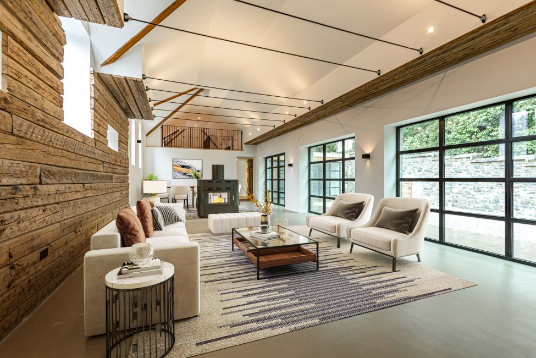
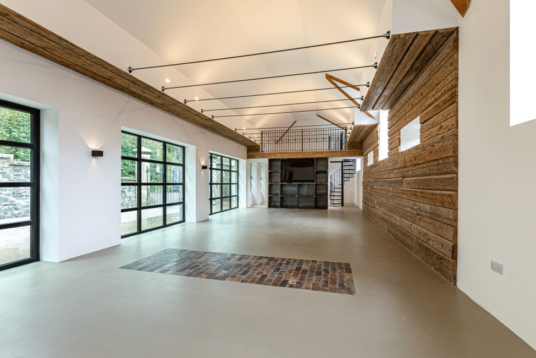
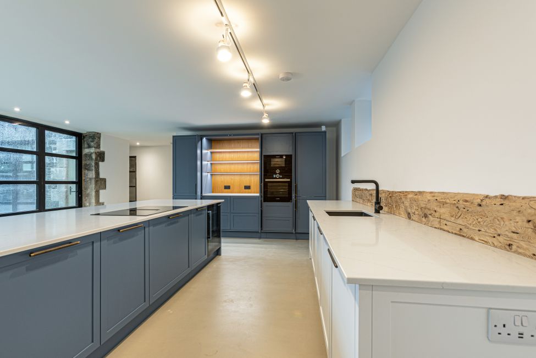
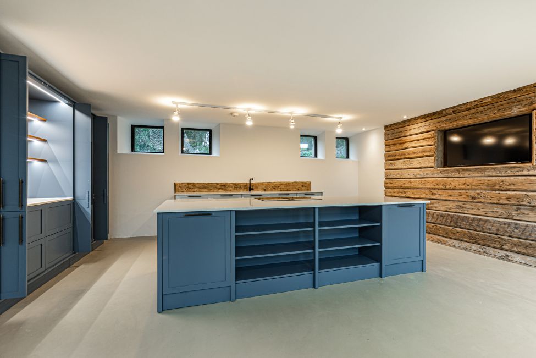
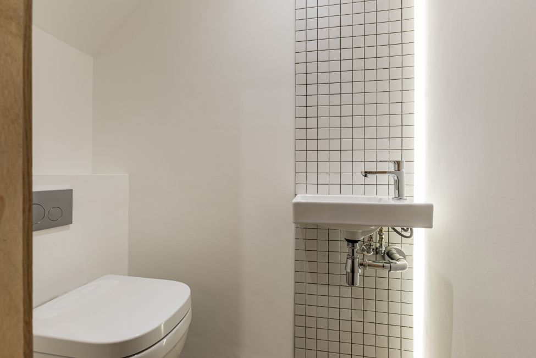

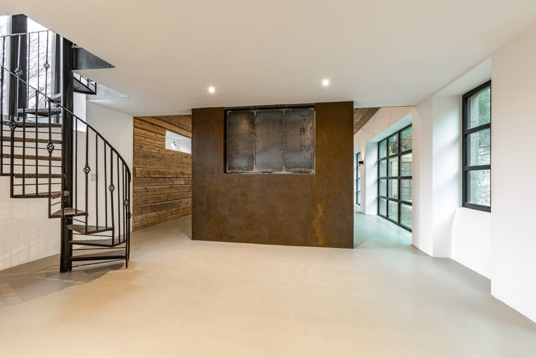

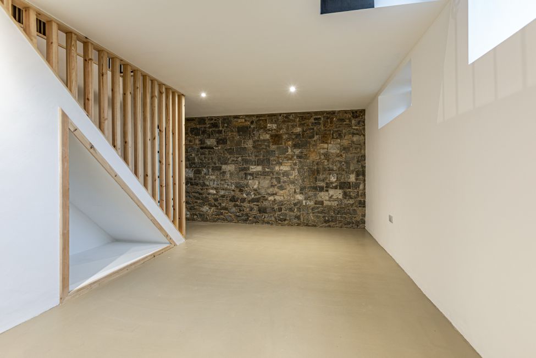
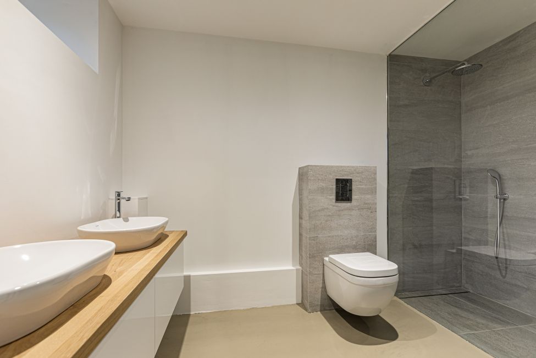
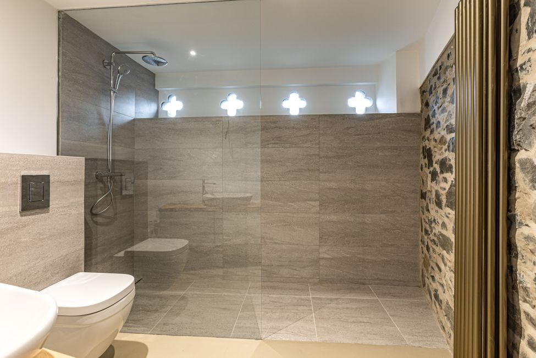
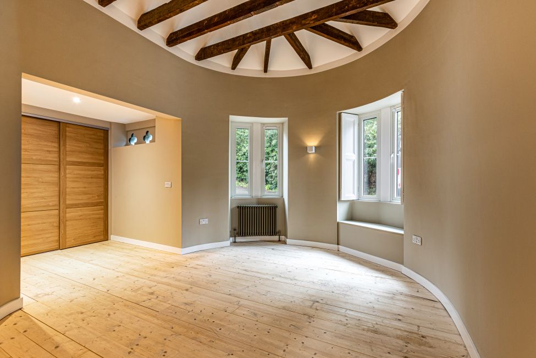
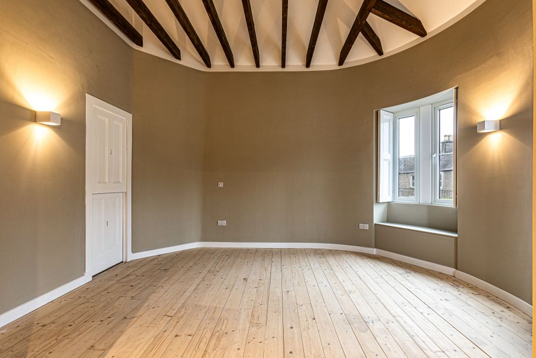
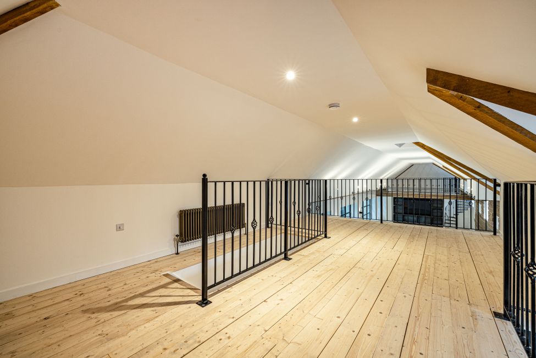
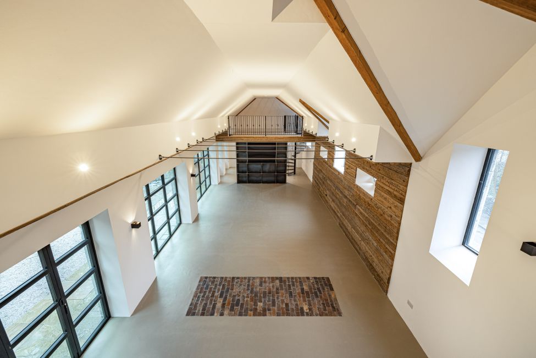
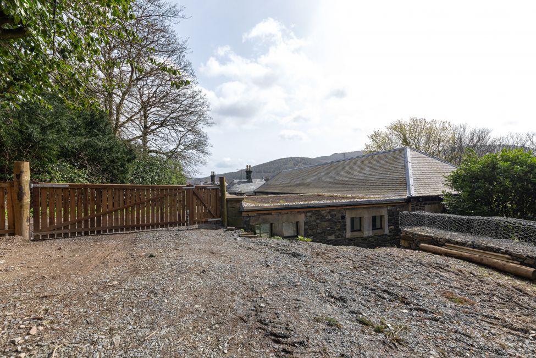
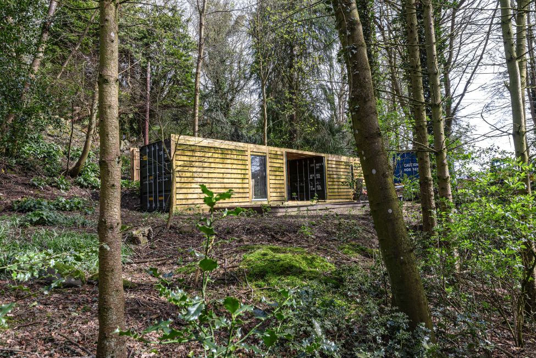




















Constructed circa 1890 this detached one and a half storey former lodge house with gated entrance located in a quiet village just two miles from Innerleithen and 8 miles from Peebles, featuring a traditional whinstone exterior with intricate decorative detailing. Inside, the home has been modernised with an open concept flexible layout extending to 271m2; the use of traditional features and bi-folding doors, adds a timeless elegance to the home and creates a seamless transition between the indoor and outdoor areas. This design choice also maximizes the views of the courtyard garden and creates a sense of openness and airiness throughout the space providing a welcoming and visually stunning living environment.
Accommodation
LOT 1 - HOUSE - PLOT SIZE 0.1 OF AN ACRE
HOME REPORT VALUATION £600,000
GROUND FLOOR
* Entrance hallway
* Large dual, aspect living room with feature wood store / media wall fitted with television, and bi-folding doors to the courtyard garden, metal reclaimed spiral staircase to mezzanine area 2.
* High specification, fitted kitchen with quartz worktop and predominantly Bosch series 6/8 appliances throughout. Wall mounted television.
* Utility room
* Master bedroom with en-suite shower room, stairs to mezzanine area 2
* Two further double bedrooms
* Shower room
* Cloakroom
* Store
* Ample storage cupboards
* Fully enclosed courtyard garden which the main living areas are centred around and accessed from
ADDITIONAL INFORMATION
* Kitchen island with hob and down floor extractor fitted with external ventilation. Hidden sockets. Integrated fridge/ freezer, eye-level double oven / microwave, wine fridge
* Flooring - multi-zone underfloor heating to ground floor level with independent zone control - finished with Microcement. Oiled timber flooring to bedroom and upper floor areas with traditional radiators
* Doors - interior Suffolk oak and glazed metal artwork screens
* Wall finishes - zones of Microcement metallic to media wall and kitchen, exposed treated stone and reclaimed wood wall cladding to living room and kitchen feature walls
* Metalwork - feature wood store / media wall, industrial finish glazed screens to internal doors
* High speed broadband , 2 zone wifi boosters and cat 6 connections for building controls and multiple zone dimmable lighting zones
LOT 2 - CONTAINERS - LARGE PLOT EXTENDING TO 0.3 OF AN ACRE -
Priced at £30,000
* Two insulated containers, timber lined walls with vinyl flooring and services with basic fit out
* Container One - planned as the living area with small kitchen area (no
equipment)
* Container Two - planned for bunk beds/ small wardrobe and shower / toilet room bathroom will be fitted
* Containers are positioned on a large decked area within the woodland garden, offering an excellent degree of privacy and potential as an additional stream of income

By Appointment through the Estate Agent
Negotiator: Imogen Tumber
We are open at the following times:
Monday to Friday: 9.00am to 5.00pm
Saturday: 9.00am to 12.00 noon