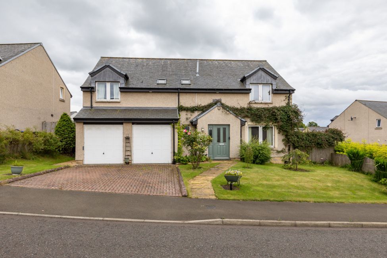
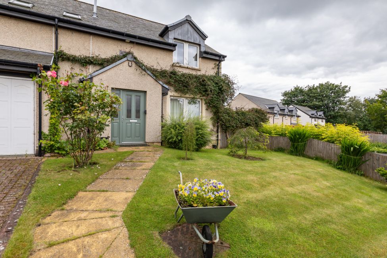
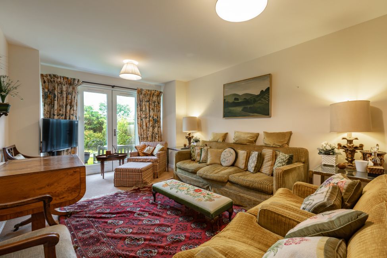
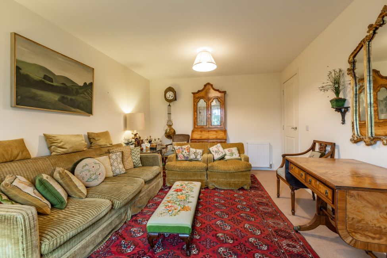
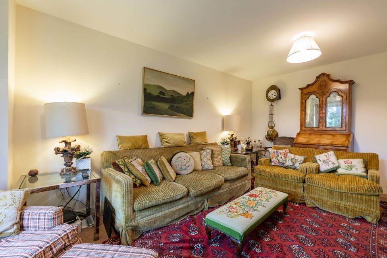
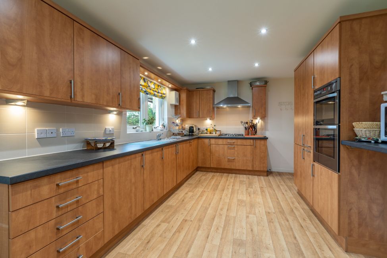
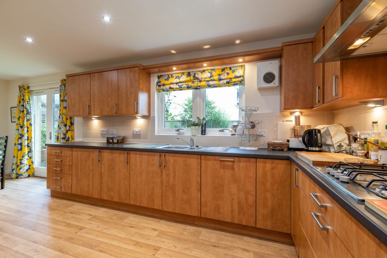
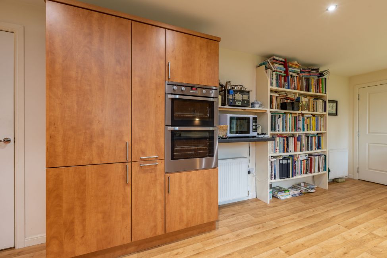
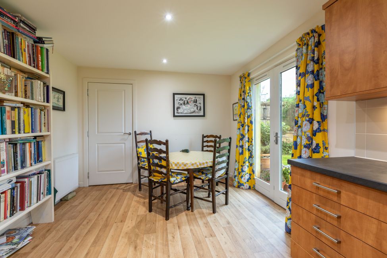
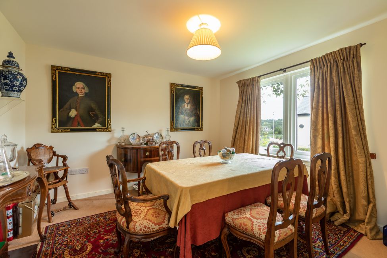
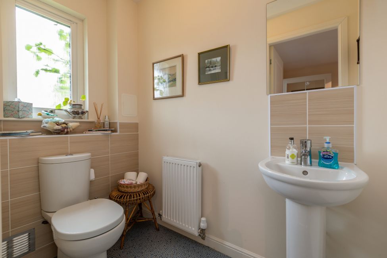
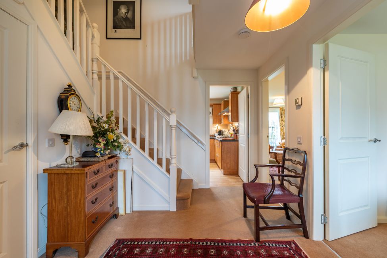
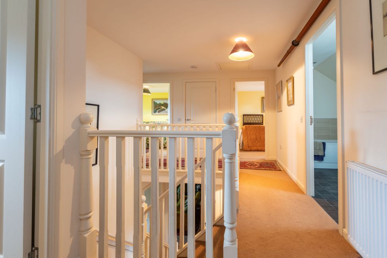
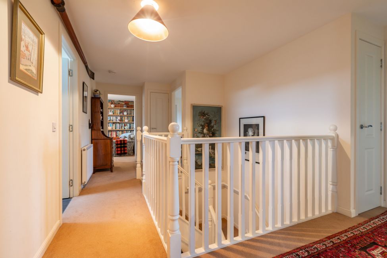
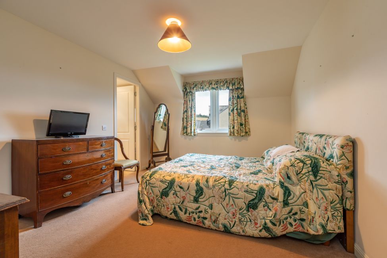
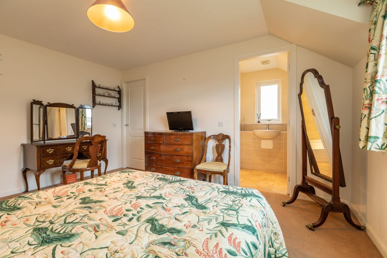
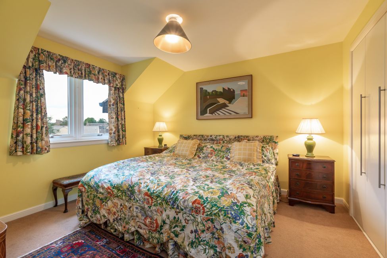
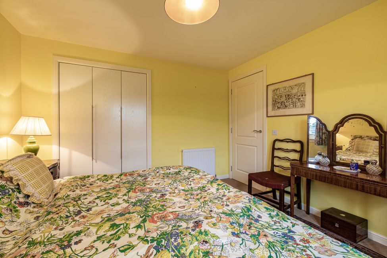
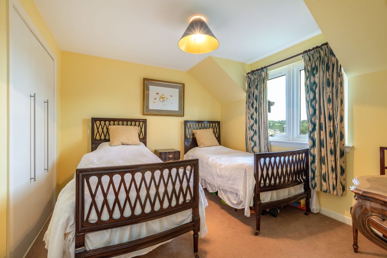
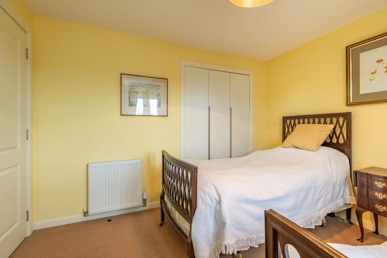
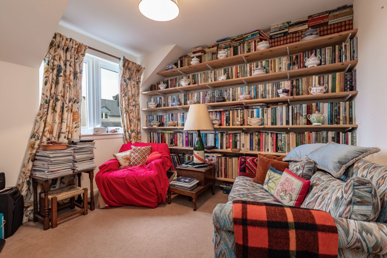
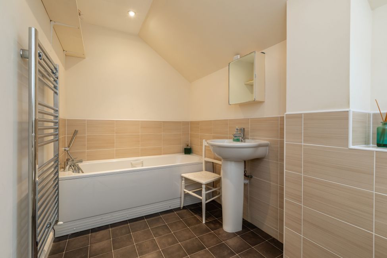
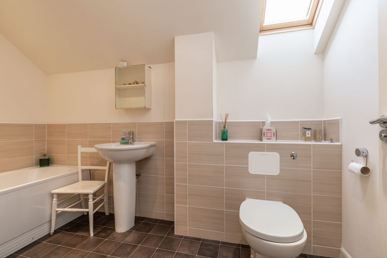
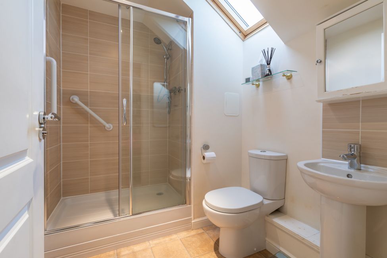
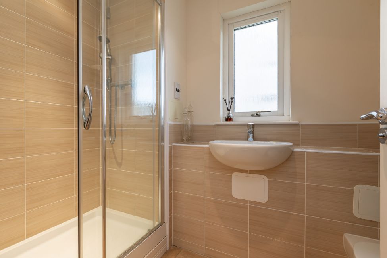
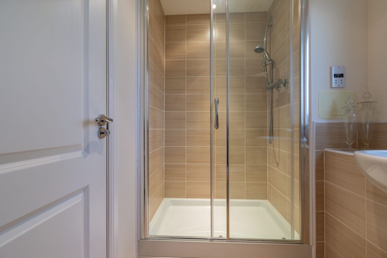
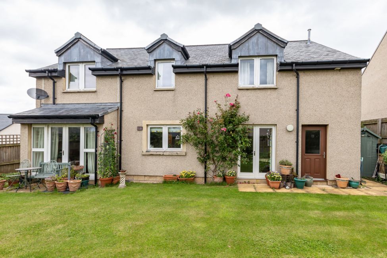
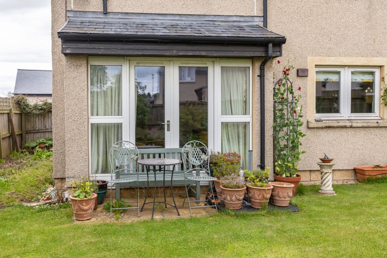
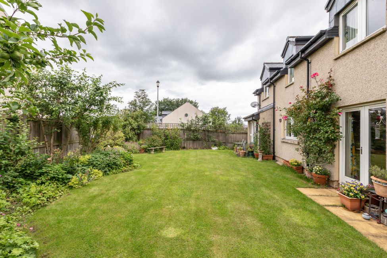
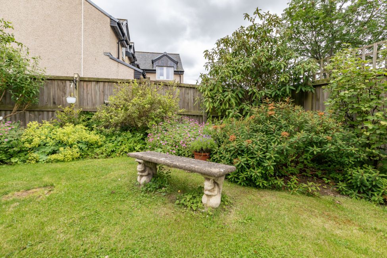
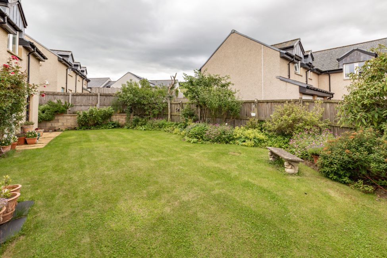
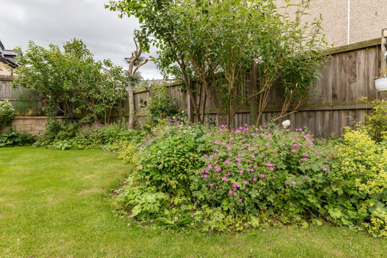
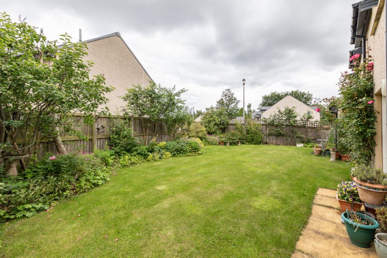

































18 Croft Field is a stunning five bedroom detached property situated on a corner plot in a sought-after development located on the outskirts of the picturesque village of Denholm. Bright and spacious accommodation, which is decorated in neutral tones and comes with quality fixtures and fittings throughout. The design and configuration of this house offers a versatile and flexible layout which can be adapted to suit a buyer’s needs. Key features of the property are the modern kitchen with dining area/family room, contemporary bathroom and well-appointed en-suites. Well-stocked gardens to front, side and rear, designed to be low-maintenance, and with the rear garden being fully enclosed this offers an excellent degree of privacy. Monoblock driveway and double garage with door into utility room. This is a highly desirable family home just a couple of minutes’ walk from the village primary school, shops and other amenities, while the surrounding area will be of great appeal to lovers of the outdoors, with beautiful country walks, golfing, fishing and equestrian pursuits all on the doorstep. Early viewing is recommended to avoid disappointment.
Location:
In the peaceful conservation village of Denholm in the Scottish Borders, surrounded by open fields, woodland and rolling hills. The village offers a range of amenities with some shops, a couple of public houses serving food, Italian restaurant, coffee shop, hairdressers, garage, and a primary school, with secondary schools available in nearby Hawick or Jedburgh. Minto Golf Course is nearby and the village has a vibrant community, hosting local events such as the annual Hand Ba’, Spring Fair, Hizzy Memorial Run, and the popular Denholm Folk Festival.

To arrange an appointment to view, please contact the selling agent, Cullen Kilshaw Hawick on 01450 372336.
Negotiator: Gavin Lauder
We are open at the following times:
Monday to Friday: 9.00am to 5.00pm
Saturday: 9.00am to 12.00 noon