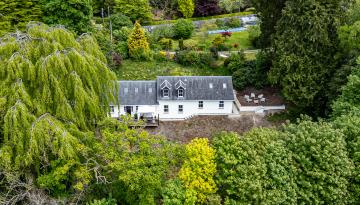Menu
Sign up for our property alerts
Serving the Scottish Borders and Dumfries & Galloway
- Annan
- Duns
- Galashiels
- Hawick
- Jedburgh
- Kelso
- Langholm
- Melrose
- Peebles
- Selkirk
- Tranent












